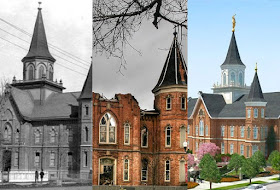From the top of the state capitol tower in Lincoln, Nebraska, we could see a charming white church across the street that looked as if it should be peaking through the rich emerald pine branches of the dense Bavarian forest rather than sitting on the unimaginative flat asphalt streets of a Nebraska prairie town:
St. Mary's Catholic Church of Lincoln, Nebraska, is a hidden gem and a great example of why Americans should spend some time exploring their own country.
I couldn't find any information about this church online other than its own website, which wasn't designed for tourists--no history, no information about the architecture or stained glass--just times for mass, services provided by the church, parish staff, links to important Catholic sites, etc. Clearly, it's a working church and not a "destination," but it was unlocked, and we were thrilled to get a peak inside.
The simple white walls and pink and gold accents give the interior, like the exterior, a Bavarian feel.
If I had to describe the church in one word, it would be "serenity."







































