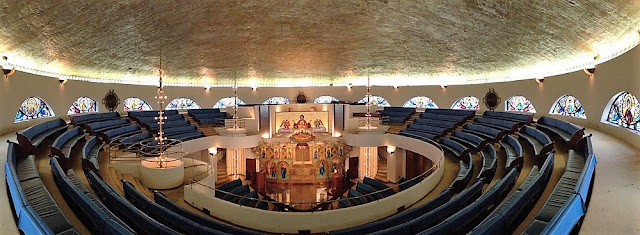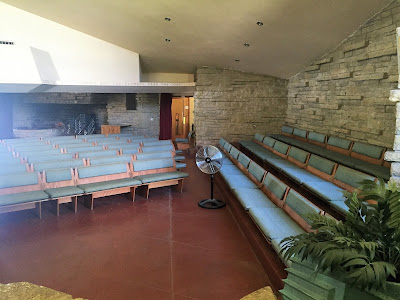 We had the good fortune to visit two churches in Wisconsin that were designed by Frank Lloyd Wright. Wright was born in 1867 (yeah, that surprised me too) in Richland, Wisconsin, a small town about 60 miles northwest of Madison. For a mid-westerner, he really got around. He designed over 1,000 structures, 532 of which were actually built. There are 25 structures designed by him in my home state of California, including the famous Hollyhock House. Wright lived a very colorful and often controversial life and died in 1959. In 1991 he was deemed "the greatest American architect of all time" by the American Institute of Architects.
We had the good fortune to visit two churches in Wisconsin that were designed by Frank Lloyd Wright. Wright was born in 1867 (yeah, that surprised me too) in Richland, Wisconsin, a small town about 60 miles northwest of Madison. For a mid-westerner, he really got around. He designed over 1,000 structures, 532 of which were actually built. There are 25 structures designed by him in my home state of California, including the famous Hollyhock House. Wright lived a very colorful and often controversial life and died in 1959. In 1991 he was deemed "the greatest American architect of all time" by the American Institute of Architects.
We visited the Annunciation Greek Orthodox Church in Milwaukee. Wright was 89 years old when he designed this church in 1956 (two years after the above photo of him was taken and three years before he died), and the church was completed in 1961, two years after his death. He drew from Byzantine architectural styles (particularly the Hagia Sophia in Istanbul) for his design. I love the reflecting pond out front that presents a shimmering, ephemeral version of the church:
We were so disappointed that it was locked up tight with no one around. Photos of the inside show it to be quite a spectacular church:
 |
| Picture from here. Go to the site for other gorgeous photos. |
I would have loved to see this window from the inside:
Arcs and circles are everywhere in the architectural design. Note the trim over the front doors, the floral-like design on the doors themselves, and the curved lines of the windows flanking the doors:
Even the gate echoes the pattern:
We also visited the Unitarian Meeting House in Shorewood Hills, a suburb of Madison. It was designed by Wright in 1947 and completed in 1951. Where the Annunciation Greek Orthdox Church is all about circles and curves, the Unitarian church is all about lines and angles and triangles:
In this view of the front door, note how even the brick pattern emphasizes horizontal lines and the slight turn of the chimney accentuates the corner angle:
Wright chose native limestone and oak for the construction, and topped it off with a copper roof.
This window is on the other side of the church and looks out on Lake Mendota, so the fact that it looks like the prow of a ship seems appropriate. Look closely and you'll see the pipe organ inside:
This photo was taken from another angle (no pun intended):
Lucky for us, the church provides an excellent tour. We learned that Frank's father was the secretary of the church when it was formed in 1879, and Frank himself was a member of this congregation. He charged only a nominal fee for designing the church and helped with the fundraising.
Wright's brilliance can be seen even better from a bird's-eye view:
Really GOOD churches need a functioning kitchen, and Wright was able to create a very utilitarian one in an oddly-shaped small space. Note the continued use of triangular shapes that echo the exterior of the building:
This church is a geometry lover's dream space:
Can you see the organ on the other side of this wall? The organ, which has 847 pipes, was added in 1971:
Detail:
The lightweight seating can be folded up and moved for dinners, concerts, etc., making this a multi-purpose room. For services, the benches are turned a little towards each other and a little towards the minister, creating both connection and communion.
Even the planter in the main room echoes the angles of the architecture:
The hallway is given the illusion of spaciousness by the angled walls (more angles!) on the left, each one camouflaging the entrance to what were originally classrooms but now serve as offices, and the floor-to-ceiling windows on the right:
Here is another view, looking back from the end of the hall.
Did you notice the tables in the pictures above? Like the benches in the sanctuary, they too are very functional. The are made up of equilateral triangles (more angles!) that can be separated as needed:
The art hanging from the walls in the hallway is mostly serene Japanese prints:
Wow, even Mt. Fuji is triangular!
Wright designed this copper bell as a decorative item, not really meant to be rung. It originally hung from the highest point of the roof in front of the glass prow, but when heavy winds blew, it banged against the underside of the roof, and so it was removed. Did you note the shape? yeah, more triangles:
I'm not sure if this is Jewish or Unitarian, but I really like it:
Of the 532 Frank Lloyd Write buildings in existence, just 17 have been designated by the American Institute of Architects as the best examples of Wright's work and contributions to American culture. The Unitarian Meeting House is one of the 17, as is the Guggenheim Museum in New York City. In 1973, the Meeting House was placed on the National Register of Historic Places, and in 2004 it was declared a National Historic Landmark by the National Park Service.


































Our daughter Brooke lives in Madison, so we took her to see the Unitarian Meeting Hiuse when we visited last year. Sounds like I should go back again to get the tour. My mother went to dinner with Frank Lloyd Wright at his home in Taliesin while Grandfather Russell was teaching at the university in Madison. My mon said he was an arrogant man who treated his wife with disdain. I have loved his architecture since studying much of his work in a History of Architecture class at the U. I am fascinated with the level of detail and depth in his projects including his attention to light fixtures, furniture, art, and general decor. He liked having control over every aspect of the structure so it would all fit together in a harmonious theme. Too bad he wasn't able to achieve the same harmony in his marriage,
ReplyDeleteFascinating Russ.
DeleteI loved this church, particularly the front from outside that looked like the bow of a ship.
ReplyDeleteI love how innovative and useful yet beautiful Wright's designs are. Don't you hate when you can't get into places you want to visit???
ReplyDeleteBeatiful (I'm just now getting to reading some of your older trips). I'm sorry you missed the S. C. Johnson headquarters in Racine (about 30 mins from Milwaukee) which was also designed by Wright. He really had an influence. I'm still wanting to go to Chicago and look at his Prairie houses.
ReplyDelete