June 27, 2022
I thought it would be hard to top Alcobaça's Monastery of Santa Maria, but our next stop, only 12 miles away, was even better--Batalha Monastery. Built between 1386 and 1517 in the "Flamboyant Gothic" style, it looks very French from the outside--lots of gargoyles and buttresses.
It seems that the Portuguese kings had a habit of bargaining with God. If he would give them victory in battle, they would build an over-the-top cathedral and monastery as a thank you. This one was built to thank the Virgin Mary for the Portuguese victory of the Castilians in the Battle of Aljubarrota in 1385. Seven kings, 15 architects, and 131 years later, it was done. It was granted to the Dominican order.
Like the Alcobaça Monastery, Batalha is also a UNESCO World Heritage Site.
A monk relaxes against the doorway of the main entrance.
The detail above the door is mind-blowing.
We visited the main nave first partly because it was the only place we could go without first paying a fee. It is represented by the long brown rectangle topped by a flower-like structure in the diagram on the left. You can see how the real thing matches the diagram.
The abbey was the first part of the complex to be built. It took 86 years and was constructed in three phases. The gold area was first (1386-1402), the brown area next (1402-1438), and the green area last (1448-1472). It is incredible that something this enormous was built during the Middle Ages.
We paid our fee and began our exploration of the rest of the complex. We began with the Founder's Chapel (square attached to bottom right of main nave in diagram above), a pantheon built by King João/John I between 1426 and 1434 as a burial vault for his family.
In the center of the room is a huge double sarcophagus containing the bodies of King John and his wife Philippa, who was from Lancaster, England. Their images lie on top of the lid, holding hands.
This room is exquisite, and we were lucky to be there to experience the dancing colors on walls, columns, and even the floor that show up for a short time each day when the sun shines through the stained glass windows at just the right angle.
It is thought that a workshop in Batalha made the first stained glass windows in Portugal. The oldest windows date as far back as the late 1430s. Some of the windows, however, were purchased from areas in present-day France and Germany.
Alcoves in the wall contain the tombs of John and Philippa's four younger sons (including Prince Henry the Navigator, their 4th child, who never married) and their spouses. The unusual oval stained glass and carved stone windows add an opulence fit for a king and his family.
These paintings from Lisbon's National Museum of Ancient Art were grouped by Portuguese modernist Almada Negreiros to form an imagined altarpiece in the Founder's Chapel.
We walked back out into the nave for a better look at the main altar. Christ Crucified is flanked by St. Dominic and St. Francis.
The Sacred Heart chapel had strings of stained glass lights projected onto the wall in a way that reminded me of Christmas lights.
A cloister is a covered walkway in a monastery, typically surrounding a square. The one at Batalha is called King John's cloister, but while construction began in 1386, in was not concluded until 1515, 92 years after he died.
I'm sure he would have loved it. I did!
Perhaps my favorite room in the monastery is the Chapter House, a room originally constructed for meetings, but now used for a completely different purpose.
But first, check out the 500+-year-old stained glass window. It is a poor photo, but it depicts the Passion of Christ. So beautiful.
And so appropriate for the room it is in.
Below the window is the Portuguese "Tomb of the Unknown Soldiers," an incredibly moving tribute to those lost in The Great War, or World War I. The centerpiece,
The Christ of the Trenches, is crucifix recovered from the Neuve-Chapelle in France, a town obliterated by the Germans in 1918. About 7,500 Portuguese soldiers were killed in the attack, but this crucifix remained standing, although severely damaged. The legs and part of one arm of the Christ had been blown off, and a bullet had pierced the figure's chest. A group of Allied soldiers rescued the crucifix, and it became known as
The Christ in the Trenches. It became a symbol of Portuguese patriotism and faith. In 1958 France gave the statue to Portugal, and it was escorted by a contingent of World War I veterans to this room in Batalha Monastery. (See
this link for more details.)
"Here lie two Unknown Soldiers as a symbol of the heroic efforts of the Portuguese People. Their mortal remains were repatriated from France and Africa (Mozambique) in 1923." The two guards stood completely motionless, staring straight ahead. Bob and I were the only others in the completely silent room, and it felt reverent, even sacred there.
\
.JPG)
.JPG)
There are so many beautiful spots in the Batalha Monastery.
One of the most unique features of the monastery is the "Unfinished Chapels," an octagonal room surrounded by seven small funereal chapels. It is the flower-shaped area top right below.
Construction began in about 1434 but was halted when King Duarte/Edward, who commissioned the work, died, followed by the chief architect. Later kings continued the work until the mid 1500s, moving through and including several architectural styles. The walls and doors were completed, but no one ever got to the ceilings, and it was never connected to the main apse with a door. The only access to the unfinished chapels is from the outside.
The chiseled stonework is incredible. It is hard to believe it has been exposed to the elements for 500 years. From below, the scallops remind me of lace trim on a woman's dress.
Or check out the brocade-like trim on the outside of that arch. Truly spectacular!
As noted earlier, the seven small chapels that radiate from the center room are funeral chapels, and some contain sarcophagi. King Duarte/Edward and his wife Eleanor were eventually interred in a double tomb in one of the rooms, their resting place sometimes washed with color from the stained glass windows.
Unlike the royals in their fancy stone boxes, this little birdie had only the flecks of color to decorate its stony grave. Somehow the contrast made the scene extra poignant.

Another of the radiating chapels contains the tiny tomb of one the royal family who died as a child. I'm not sure if he was Duarte and Eleanor's son or a grandchild/great-grandchild.
Because of its elegant and unique mix of styles, its moving tribute to World War I soldiers, our inspiring encounter with the magical splashes of color cast by the stained glass windows, and the almost mystical unfinished chapels, this may be my favorite monastery ever.





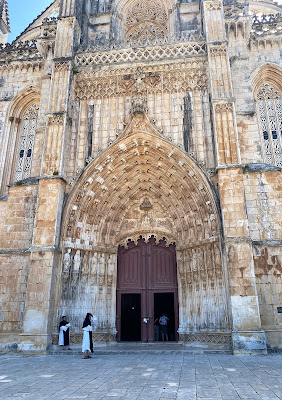
.JPG)

.JPG)


.JPG)




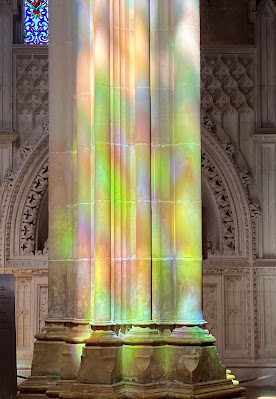


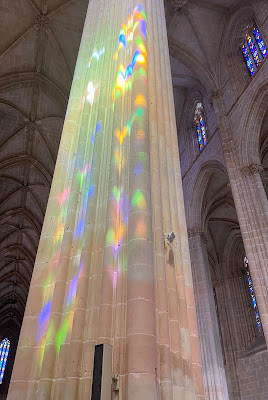













.JPG)

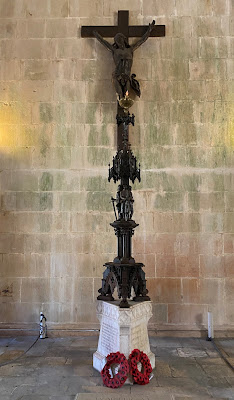

.JPG)
.JPG)

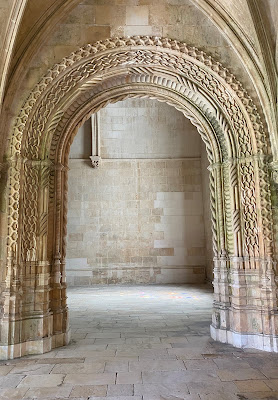
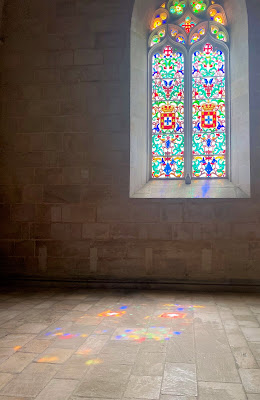
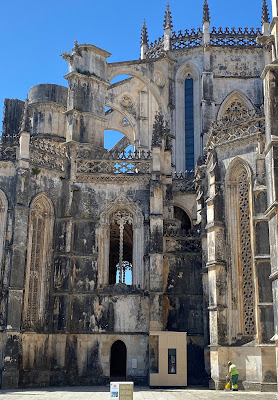



.JPG)






Wow, that's something to have it be your favorite monastery of all. I agree that this one, and the one we saw right before it, were the two best in Portugal that we saw. Love your photos of the light.
ReplyDelete